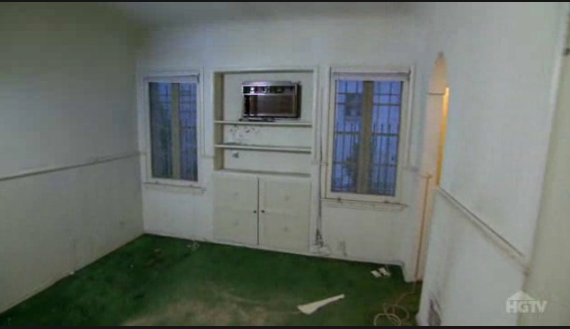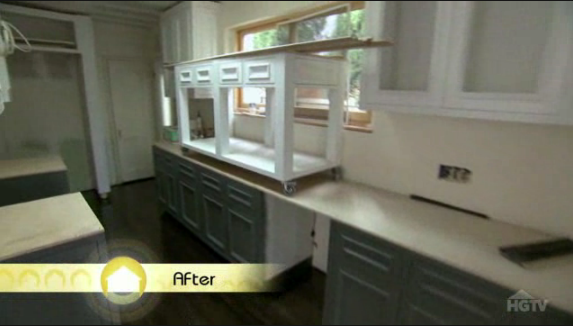Available on xfinity.com
Today's house hunters are Zak and Andrea.
Zak's an ophthalmologist and Andrea's a school psychologist. They're originally from South Dakota but moved to Portland three years ago for Zak's glaucoma fellowship. They've decided to stay in Portland permanently. Andrea says that, "Everybody is here because they love Portland." Not like those other cities where people are there because they're being held against their will. Certainly there must be at least one or two people in Portland who don't love it.
They have an adorable 18-month-old daughter named Kate. Seriously, that kid should be in Target ads or the photos that come in picture frames.
Zak and Andrea have been looking for a house for two years (TWO YEARS!) and since they've been looking for so long, Andrea has developed a 100 point (100 POINT!) rating system for the houses they see. What's that they say about psychologists being nuttier than their patients?
That's the face Zak makes as Andrea describes her house ranking system. Seems about right.
Anyway, their budget is $600-$650,000 and they want a four bed, three bath home in NE Portland with city views, a playroom, a backyard, a large kitchen, and a formal dining room. Andrea wants a Tudor-style home, but Zak prefers mid-century modern. Normally I prefer older-type homes, but I hate Tudor #sorrynotsorry It's too cartoony, if that makes any sense.
Their poor, put-upon realtor is Lindsey. She doesn't like "using the word demanding," but Zak and Andrea are total demanding, picky house monsters.
House #1 is a Tudor-style 3000 square-foot house with 3 bedrooms and 2.5 bathrooms for $500,000.
The living room has a big poop-colored fireplace. It's always nice for a home to have a poop-colored focal point in the living room.
Zak likes the sconces, which are original to the home, but I think they're ugly #sorrynotsorry Just because something's old doesn't mean it's good-looking or worth keeping around. Ya hear that, Grandma? #sorrynotsorry
There's a covered back porch and they like that they'll be able to sit on the deck when it rains. And isn't it always raining in the Pacific Northwest? But, Zak says, "We're all closed in by trees. We're never gonna have those downtown views that we wanted." Isn't all of Portland basically trees? As a result of all that rain?
The actual yard part of the backyard isn't very big.
There's a formal dining room, but Zak thinks it seems kind of small. One of the things I hate most about Tudor design is the criss-crossed lines on windows and glass, like on that cabinet. I'm sure at one point that was necessary to keep the window together, or something, but now it's just superfluous...#sorrynotsorry
Zak and Andrea don't like the kitchen and think it's too small. One of them says that, "The flow is terrible," and the other one says, "There's nothing good about this kitchen."
They like the size of the master bedroom, but Andrea doesn't like that there isn't an en-suite bathroom. Ok. If you're looking for an older home: 1.) the kitchen is probably going to be small, 2.) the bathrooms are probably going to be small and not connected to the bedrooms, 3.) the closets are probably going to be small. If those things are actual deal breakers, then don't look at old homes.
The non-suite bathroom has what I consider to be fantastic mint-colored tiles.
But they don't like tiny shower.
The basement is finished and has some knotty pine panelling worthy of a south side basement with a built-in bar #speakingfromexperience
Lindsey asks Andrea how this house ranks on her 100 point system. You would think Lindsey would be the last one who would want to encourage Andrea and her insane 100 point system. Andrea says, "I'll take some points off for not having city views and for the kitchen not being very big." In a "no shit Sherlock" moment (#sorrynotsorry), Andrea says that maybe if she wants the big kitchen and en-suite bathroom, she's going to have to give up the Tudor-style ghost.
House #2 is a Colonial 2700 square foot home with 3 bedrooms and 3.5 bathrooms for $550,000.
This house looks like it's been professionally staged.
They like the big window and that they sort of have city views.
I'm not really seeing any sort of city views though #sorrynotsorry
They like the backyard and Andrea specifically likes the "play structure." You mean the swing set? Play structure sounds so utilitarian, like what kids would "play" on in our distopian Brave New World future. (Are there kids in Brave New World? I never read the book.)
Zak says, "That view I loved so much, it looks like it's a little blocked in," and that, "The one thing that is the most bothersome to me is the wires." You like electricity? And cable tv? And wi-fi? Well, you're gonna have to deal with some wires.
Of course they love the big, updated kitchen. I like the black cabinets. Andrea doesn't like that the sink is in the middle of the kitchen because the dirty dishes will be building up in the center of the room. I think the assumption is that the dirty dishes will go in the dishwasher.
They don't mind that the master bedroom is smaller than in the first house because they like the windows and the views.
There's also an en-suite bathroom, which is small but nicely updated.
Again with the hundred point system. "I'm gonna have to take a few points for obviously not being Tudor. The 4th bedroom, while it does have one, is kind of small, so I might take off some points for that." Zak tells Lindsey he'd like to see a more modern house.
House #3 is a modern 4 bedroom, 2.5 bathroom 3200 square foot house for $600,000. This might sound like something a picky house hunter might say, but I do not like front decks and I think decks should only be in back. Wooden decks are inherently unattractive and I think they're just too big for the front of a house. If there isn't room in the backyard, they you're just going to have to live without a deck #sorrynotsorry
This house definitely has the most open floor plan of all three houses, which Zak likes. I have to say, as far as open floor plans go, this one is the best kind, because the kitchen is still somewhat hidden, so it doesn't have to be immaculate when you have guests.
They love the views from the living room/dining room.
They love the views from the living room/dining room.
This is the view they've been obsessing over?! The one of like six kind of tall buildings?! I just...don't get it #sorrynotsorry
I will say, these Portland homes have some great, big windows.
The kitchen is ugly. The homeowners clearly just painted some old-ass cabinets a terrible color and tried to update the countertops but cheapened out by getting granite tiles instead of getting a stone slab. Grout is a breeding ground for bacteria! And I hate the tile along the countertop edges #sorrynotsorry
So the "backyard" is just one giant deck. Why did they need the deck in the front then?! This house is driving me crazy! Zak and Andrea don't like that there isn't a yard in the backyard, but Lindsey says that they could remove half of it and add sod.
Lindsey tells the camera, "I don't know how much more I can endure with these people." Ohhh, you know it's bad when you someone starts referring to someone else as these people. "They're really nice, but I just can't please either one of them." Hopefully she's gonna get a good commission.
They like the size of the master bedroom and the windows.
There's an en-suite bathroom, which they like, but it's the only bathroom on that floor, which they don't like.
On to Andrea's ratings. "Not being Tudor is going to be a major mark, for me, against this house." Seriously? You saw a Tudor home and everything was too small for your liking.
Andrea has put on her most sensible headband to crunch the numbers of her ratings system. House #1 is the Tudor-style she wanted, but it had a small kitchen and small bathrooms and the house didn't have the views they wanted. House #1 gets an 85. House #2 has everything they want, but they don't like the wires #rollingmyeyes #hashtaggingmyhashtag #sorrynotsorry House #2 gets a 90. House #3 has an open floor plan and the view they wanted, but there was no backyard. House #3 also gets a 90. Ultimately they decide to go with House #3.
I would have gone with #2.
2 months later and they are all moved in. They ended up getting the house for $590,000.
They finally have a formal dining room. There's something really sad-looking about that table, if that makes any sense. Like the room is so incomplete and adding that table cloth just makes the table look kind of cheap, which I'm sure it wasn't.
They say that even though they don't have a backyard, there are plenty of parks around for Kate to play at.
#cutesthousehunterever












































































