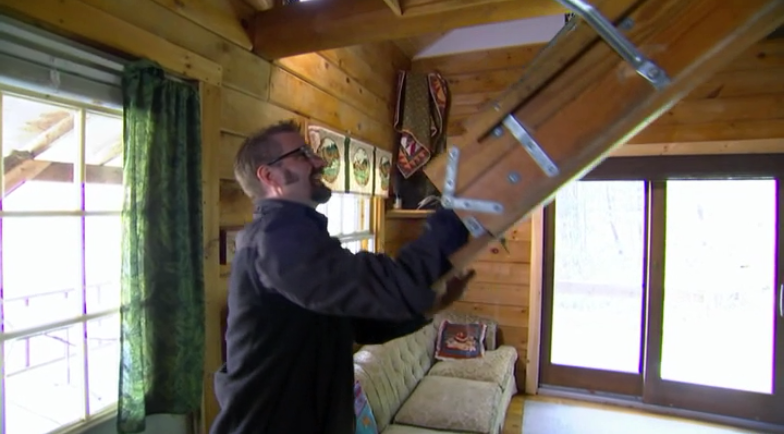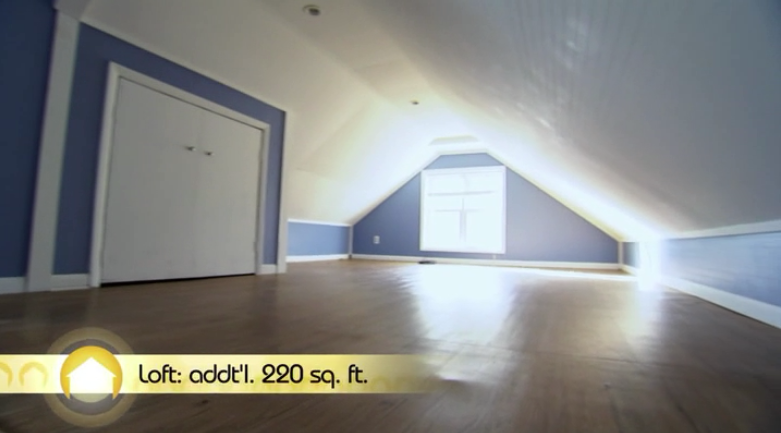Hippie non-sense. Shut it down.
Description: The title of the episode is the only official description I could find for this episode. But it's accurate.
Available on Amazon
So this episode of Tiny House Hunters is, I think, much more accurate of "tiny houses" than the family of six episode is. This episode actually features non-traditional housing options, as opposed to just small houses built for people who could only afford that.
Anyway, today's tiny house hunter is Melanie.
Melanie is a sound therapist (not a thing) and energy healer. She lives in LA, of course, and is looking for a tiny house. She has $70,000 cash to spend on the tiny house and the land it'll be on. She wants a unique, low maintenance home with good acoustics for her sound therapy (not a thing). She wants to see yurts, treehouses, homes on wheels, etc.
A pragmatic man wouldn't have this haircut.
Helping her is her friend Grant, who she says is pragmatic. I would have bet dollars to donuts that Grant was gay, but it turns out he's just European.
Grant's wife Jen is Melanie's realtor. She says that Melanie isn't a numbers person (shocking, I know), so she's going to have to keep her on track.
House #1 is a 452 square foot yurt. The basic yurt is $8,000, but the model they are seeing has $30,000 in upgrades.
Not an outhouse.
Before they even enter the yurt, Melanie asks, "Is this an outhouse?" She apparently wants an outhouse. I know a cabin in Corning, NY that has one.
The yurt is actually pretty nice inside. The bamboo flooring, drywall, door, indoor plumbing, and windows are all upgrades.
Stank face! Melanie is surprised that the windows and doors are upgrades and that the basic yurt only comes with flaps. Does she even know what a yurt is? Have anyone in this family ever even seen a chicken?
Melanie doesn't need any indoor plumbing because she wants the kitchen and bathroom to be outside.
Hippie non-sense. Shut it down.
"I view a clawfoot tub under the stars." Just because you saw that photo on Pinterest doesn't mean that that is actually something that exists.
Put some shoes on, Lil Abner!
Melanie likes the yurt because she loves, "the fact that it's round. It creates awesome energy." Hippie non-sense. Shut it down. But she doesn't like that there aren't a lot of closets because she's a hippie maximalist.
House #2 is an Earthbag home from a company called Cal-Earth. I feel like a company like this only exists in California.
So basically
an Earthbag home is made of sand and concrete put into a sandbag,
and then the sandbags are placed into circles,
and then held together with barbed wire and covered in "earth" to finish the structure. I guess "earth" means soil or clay or something? I don't really know; I don't live in California.
All Earthbag homes are put together by the owners, or people the owner hires. I know that I would not be comfortable constructing my own home.
They check out the model home. Like the yurt, the windows and flooring are upgrades that cost additional money. The basic structure, materials, and the class about how to construct the home will cost $16,600, but with the necessary upgrades, Jen thinks the home is going to cost between $30,000 and $40,000.
Off the main center space are the "pods," which house the bathroom
and kitchen. Melanie would still prefer for the kitchen and bathroom to be outside so she can use those pods as storage space for all her stuff. Don't be a slave to your possessions, man.
Melanie doesn't care for the bedroom pod, which she says is claustrophobic and "a little tiny." She would prefer a bed loft, but that would block the natural light in the main area of the home.
House #3 is a tiny house on wheels. The model they're seeing is 180 square feet and costs $45,000. The basic model costs $23,000. Melanie likes that it's on wheels because she can be a "gypsy on the run." This is like the fifth time she's referred to herself as a gypsy in this episode. As far as I know, she is not, in fact, Roma.
It's, obviously, very small, smaller than the current place she is renting. She likes the pine
and the sleep loft.
She likes all the counter space, but she thinks this space could be better used as storage space rather than a kitchen.
Melanie thinks the bathroom is a good size considering the total size of the home, but Grant points out that she doesn't even want a bathroom in her home.
Melanie, Grant, and Jen discuss the houses they've seen.
House #1 has the bed loft she wants, but with so many upgrades it could get pricey.
House #2 was unique, but it might be too permanent for her, because apparently she is on the run from the law and might need to take off in the middle of the night.
House #3 had the lofted bed and Melanie loved the wood, but it might be too small for her.
Melanie picks House #1, which is what I would have gone with too.
Melanie bought a used yurt for $6,500. She paid $45,000 for the land at auction and she sounds like a real capitalist while talking about it. Greedhead!
It's decorated exactly as you expected. Real talk: it's not my style (though I don't think it's ugly by any means), but she has her own point of view and it's not cookie-cutter, so good for her. I do think she should get an area rug on that bed loft, though, before she gets a splinter on her ass.
She's still working on getting the outdoor kitchen and bathtub set up.
But she can comfortably pee outside now. Only in California.







































































